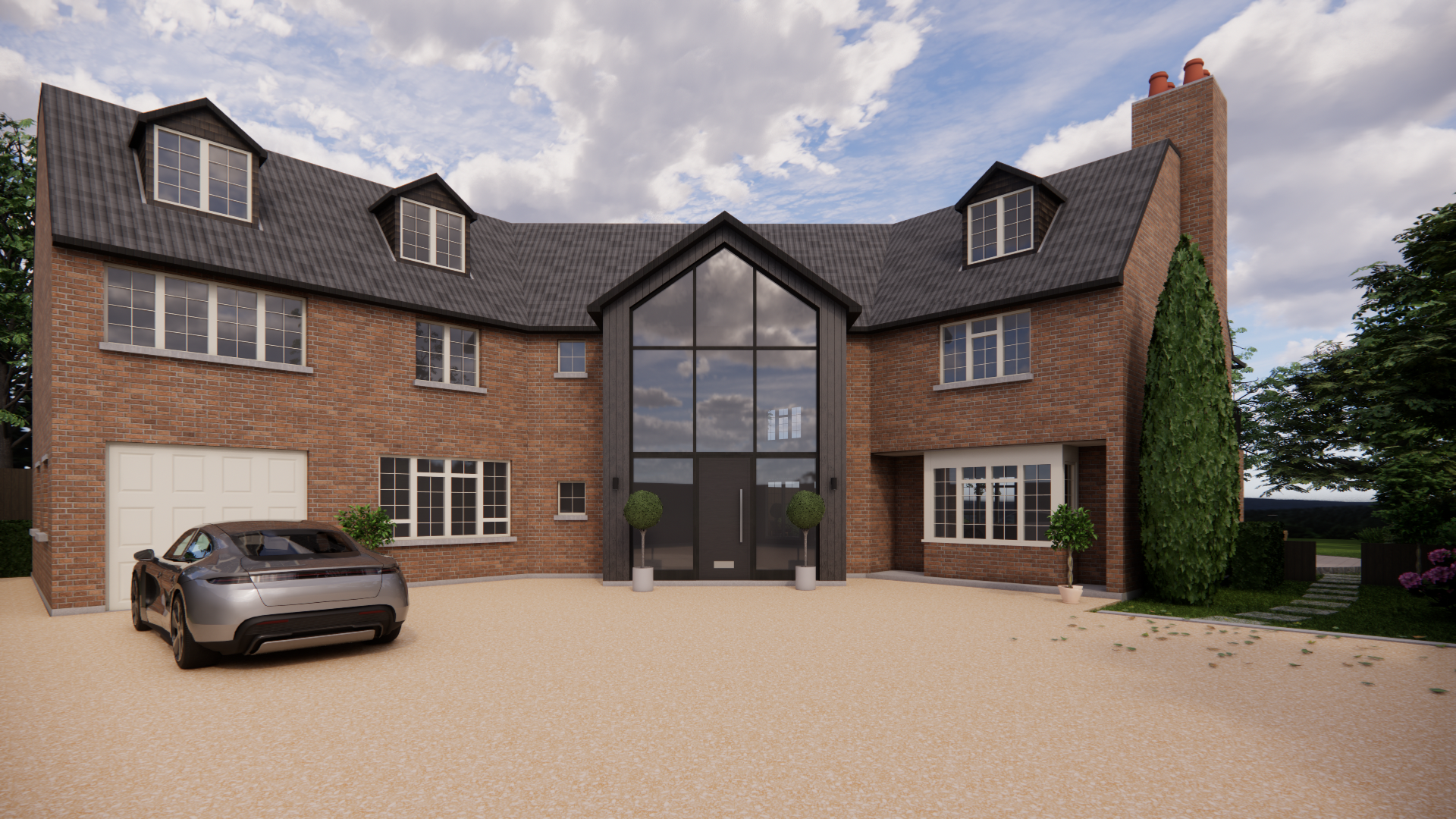Parquet House, Buckinghamshire
We designed a part single-storey, part two-storey rear around extension to create an open plan kitchen and dining room on the ground floor with an accessible bedroom and large spacious bedrooms with a spacious family bathroom on the first floor.

